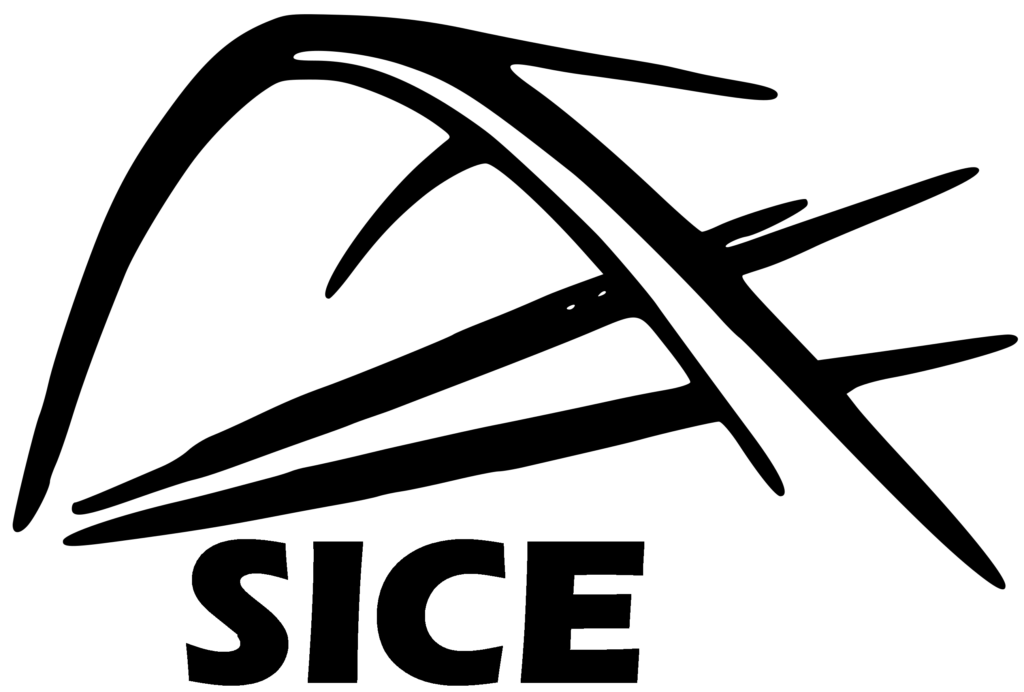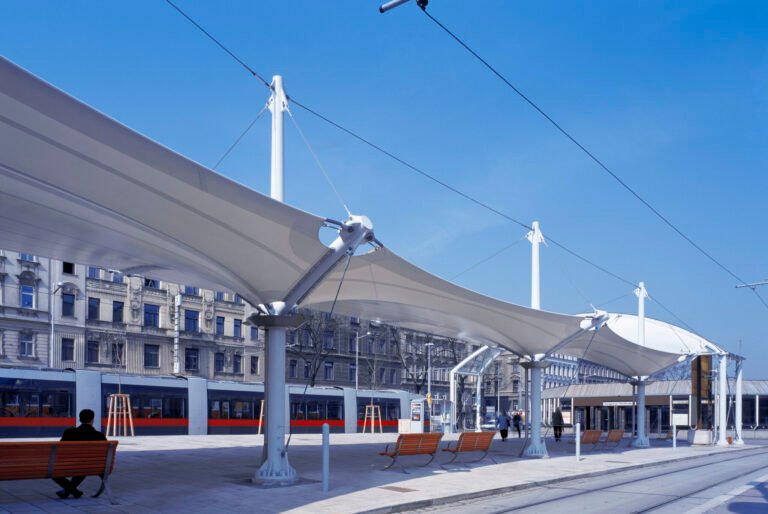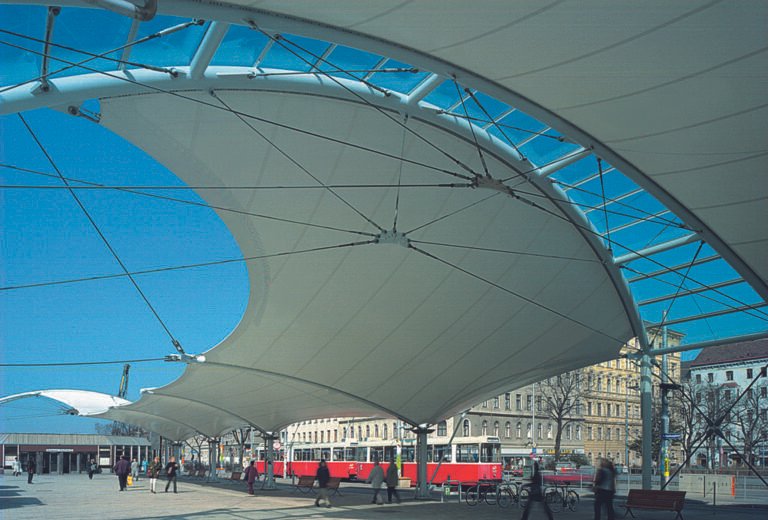The U-Tunnel station has a 10/30x130m area with a roof consisting of 10 membrane fields supported by steel structures stabilized by cables. The roof includes double steel arches, pre-tensioned cable truss systems, air-arch, and double cantilever arches with additional cables at-tached to the mast top. The membrane roof is suspended using cables from four multi-function masts. Dr. Saad was part of the design team.
Main Structural Consultant: SBP/Stuttgart
Owner: Authority of City of Vienna
Date: 1998



