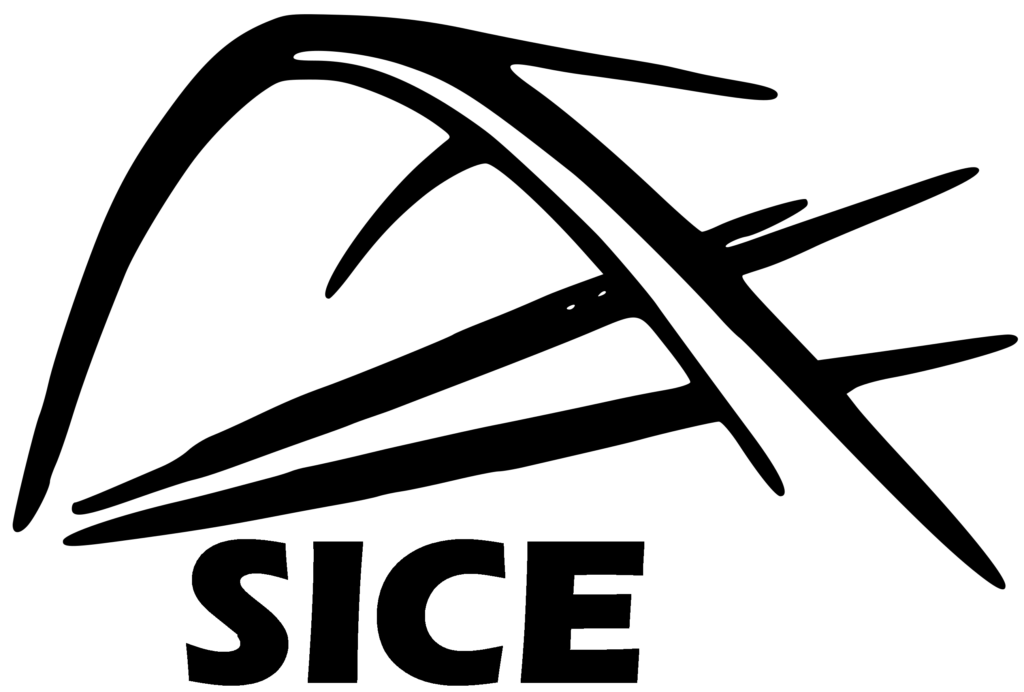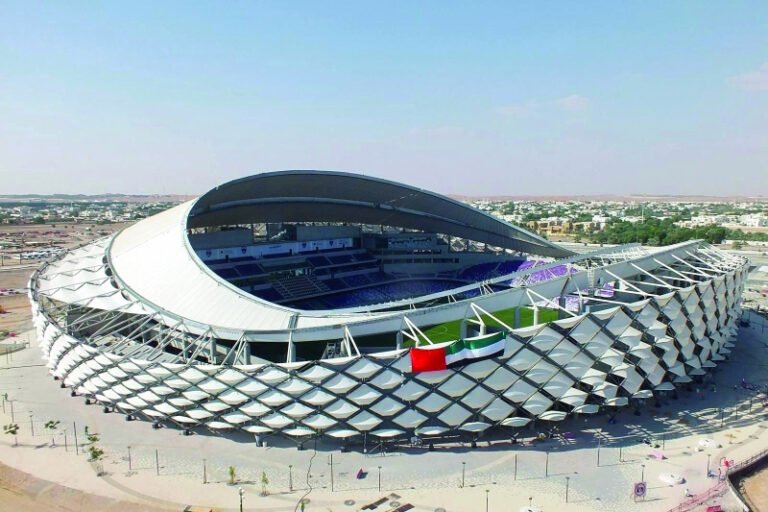The medium-sized stadium in Al-Ain City features a striking roof with a diagrid façade and a cantilever steel structure supported by front concrete columns and a steel façade for back stabilization. The roof is divided into four sections to accommodate thermal movements without restraint. SICE, as a sub-consultant of SBP, conducted structural analysis of the roof components using various finite element software programs, with Dr. Fathy Saad as part of the design team.
Main Structural Consultant: SBP/Stuttgart
Owner: Al Ain Club, UAE
Date: 2013


